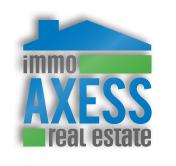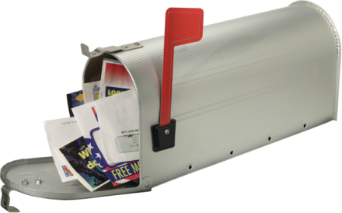|
|
Tweet |





Maison - À vendre - Aylesford, 385 000,00 $CAD
Home for sale in Aylesford, NS 385,000 CAD
Faites une offreNuméro d'annonce : AA0001737083
Adresse de la propriété
1106 Percy CourtAylesford, NS
Canada
B0P 1C0
Contact
- Nom : Colin Crowell
- Entreprise : RE/MAX Banner Real Estate
- Tél. 1 : (902) 840-3999 (Work)
- Tél. 2 : (902) 840-3999 (Cell)
- Tél. 3 : (902) 825-2288 (Fax)
- Envoyer un message
- Site web : via point2.com
Catégorie
À vendre - MaisonDescription
Discover effortless living in this brand-new semi-detached bungalow ideally situated in a coveted location. Enjoy the convenience of single-level living with slab construction and no stairs. Boasting 2 bedrooms and 2 baths, the home welcomes you with a bright, open-concept layout perfect for modern living. Stay comfortable year-round with efficient heat pump heating and cooling. The spacious master bedroom boasts an ensuite bath and a walk-in closet for added luxury. The kitchen is equipped with a convenient breakfast bar and a complete appliance package including fridge, stove, microwave range hood, dishwasher, and washer, dryer (in primary bathroom). Notable for its outstanding energy efficiency, the home holds an impressive EnerGuide rating of 83. Additional features include an attached garage for parking convenience and the peace of mind provided by a 7-year Atlantic New Home Warranty. Don't miss the opportunity to make this your new home sweet home!Brokered And Advertised By: RE/MAX Banner Real Estate
Listing Agent: Colin Crowell
Caractéristiques de base
- Année de construction : N/D
- Superficie habitable : 1 225,00 pi² - 113,81 m²
- Superficie du terrain : N/D
- Type de chauffage : N/D
- Type de revêtement extérieur : N/D
- Type d'approvisionnement en eau : N/D
- Type d'égout : N/D
- Date d'occupation : N/D
- Reprise : non
Autres caractéristiques
- Garage
Informations financières
- Taxes municipales : N/D
- Taxes scolaires : N/D
- Frais de copropriété : N/D
- Évaluation municipale du bâtiment : N/D
- Évaluation professionnelle du bâtiment : N/D
- Évaluation municipale du terrain : N/D
- Évaluation professionnelle du terrain : N/D
- Année d'évaluation municipale : N/D
- Année d'évaluation professionnelle : N/D
Données sur les pièces
- Nombre d'étages : N/D
- Nombre de pièces : N/D
- Nombre de chambres : 2
- Nombre de salles de bain/salles d'eau : 2









