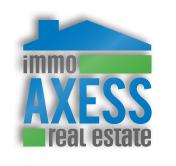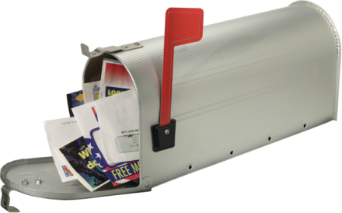|
|
Tweet |





Maison - À vendre - Campbell River, 699 900,00 $CAD
Home for sale in Campbell River, BC 699,900 CAD
Faites une offreNuméro d'annonce : AA0001791463
Adresse de la propriété
120 McPhedran RdCampbell River, BC
Canada
V9W 5P4
Contact
- Nom : Paul Axon
- Entreprise : Royal LePage Advance Realty
- Tél. 1 : (250) 204-1938 (Work)
- Tél. 2 : (250) 286-1932 (Fax)
- Tél. 3 : (250) 923-8306 (Other)
- Envoyer un message
- Site web : via point2.com
Catégorie
À vendre - MaisonDescription
Your search for the perfect West Coast house ends here! This 3 bed, 2 bath home offers 2400sqft of living space, spread over a unique split level floor plan. Vaulted ceilings and strategically placed windows give the home an open and airy feeling, but the living and family rooms feel like cozy retreats with floor to ceiling wood paneling. A few steps up from the separate dining room sits a cottage-like cheery kitchen, complete with ample cupboard space, a central island with a cooktop and access to the deck. The wood accents continue up a small set of stairs to a landing with beautiful built in shelving, and down the hall to the renovated primary bedroom where you'll find a big walk-in closet plus a 5 piece en-suite with relaxing soaker tub and dual vanity. The downstairs features an indoor workshop, large utility room, 2 more bedrooms and a renovated 4 piece bathroom. Other notable features include: vinyl windows, new roof, 0.20 acre fenced yard, central vacuum and an ideal location!Brokered And Advertised By: Royal LePage Advance Realty
Listing Agent: Paul Axon
Caractéristiques de base
- Année de construction : 1976
- Superficie habitable : 2 457,00 pi² - 228,26 m²
- Superficie du terrain : N/D
- Type de chauffage : N/D
- Type de revêtement extérieur : N/D
- Type d'approvisionnement en eau : N/D
- Type d'égout : N/D
- Date d'occupation : N/D
- Reprise : non
Autres caractéristiques
- Garage
Informations financières
- Taxes municipales : N/D
- Taxes scolaires : N/D
- Frais de copropriété : N/D
- Évaluation municipale du bâtiment : N/D
- Évaluation professionnelle du bâtiment : N/D
- Évaluation municipale du terrain : N/D
- Évaluation professionnelle du terrain : N/D
- Année d'évaluation municipale : N/D
- Année d'évaluation professionnelle : N/D
Données sur les pièces
- Nombre d'étages : N/D
- Nombre de pièces : N/D
- Nombre de chambres : 3
- Nombre de salles de bain/salles d'eau : 2









