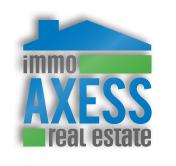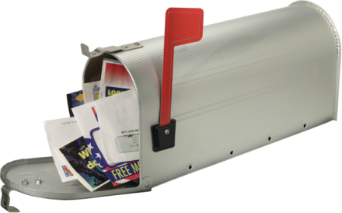|
|
Tweet |





Maison - À vendre - Courtenay, 1 124 900,00 $CAD
Home for sale in Courtenay, BC 1,124,900 CAD
Faites une offreNuméro d'annonce : AA0001787159
Adresse de la propriété
2880 Arden RdCourtenay, BC
Canada
V9N 0E9
Contact
- Nom : Emma Whittington
- Entreprise : RE/MAX Ocean Pacific Realty (CX)
- Tél. 1 : (250) 650-4528 (Work)
- Tél. 2 : (250) 650-4528 (Cell)
- Tél. 3 : (250) 339-5529 (Fax)
- Envoyer un message
- Site web : via point2.com
Catégorie
À vendre - MaisonDescription
Tucked in the tranquil Courtenay West, 13 at Ridgewood Estates is a stunning, four years young family haven exuding quality, style, and space. With its open-plan design, this home boasts deluxe finishes, including in-floor radiant hot water heat, a chefs kitchen with a vast island, gas range, quartz counters, and hardwood flooring. The living room features a captivating step-up ceiling and overlooks the protected Piercy Creek Greenway, offering scenic views from both levels. The main level master suite is a retreat with a beautiful ensuite and spacious walk-in closet. Downstairs, discover a family room, 4-piece bath, two large bedrooms, and an impressive storage room. Conveniently located near amenities, Ridgewood Estates offers the perfect blend of seclusion and accessibility. Come experience the allure of 13 at Ridgewood Estates – where modern elegance meets comfort.Brokered And Advertised By: RE/MAX Ocean Pacific Realty (CX)
Listing Agent: Emma Whittington
Caractéristiques de base
- Année de construction : 2020
- Superficie habitable : 2 551,00 pi² - 237,00 m²
- Superficie du terrain : N/D
- Type de chauffage : N/D
- Type de revêtement extérieur : N/D
- Type d'approvisionnement en eau : N/D
- Type d'égout : N/D
- Date d'occupation : N/D
- Reprise : non
Autres caractéristiques
- Garage
Informations financières
- Taxes municipales : N/D
- Taxes scolaires : N/D
- Frais de copropriété : 65,00 $CAD
- Évaluation municipale du bâtiment : N/D
- Évaluation professionnelle du bâtiment : N/D
- Évaluation municipale du terrain : N/D
- Évaluation professionnelle du terrain : N/D
- Année d'évaluation municipale : N/D
- Année d'évaluation professionnelle : N/D
Données sur les pièces
- Nombre d'étages : N/D
- Nombre de pièces : N/D
- Nombre de chambres : 4
- Nombre de salles de bain/salles d'eau : 3









