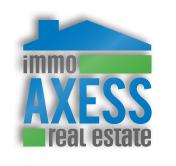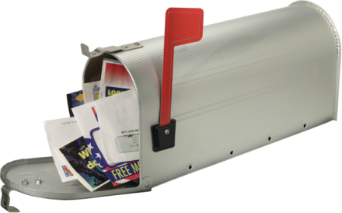|
|
Tweet |





Maison - À vendre - Lake Cowichan, 809 900,00 $CAD
Home for sale in Lake Cowichan, BC 809,900 CAD
Faites une offreNuméro d'annonce : AA0001779020
Adresse de la propriété
212 Cowichan Ave ELake Cowichan, BC
Canada
V0R 2G0
Contact
- Nom : Jennifer Allen
- Entreprise : RE/MAX Generation (LC)
- Tél. 1 : (250) 510-1311 (Work)
- Tél. 2 : (250) 510-1311 (Cell)
- Tél. 3 : (250) 749-6002 (Fax)
- Envoyer un message
- Site web : via point2.com
Catégorie
À vendre - MaisonDescription
Built in 1994, this completely renovated home boasts over 2500sqft of living space, located on a quiet family friendly cul-de-sac & thoughtfully designed for a large family. The main floor features in floor heat with Italian tile, a large living room, a dining area & a generously sized kitchen with S.S appliances & a sun-room. The main floor also features the master bedroom complete with a 4pc ensuite & a walk-in closet. The 2nd level, where 3 additional bedrooms await, one of which could be divided into two bedrooms, a family room which has plumbing for a future wet bar or an additional bathroom. Completing the upper level are a versatile den & a well-appointed 4-piece bathroom. Step outside into your private oasis featuring new retaining walls & gardens along with an above-ground pool, complemented by inviting decking, with the flexibility to be easily removed if desired. This move-in ready residence offers proximity to an array of amenities, trails, shopping, schools, and more.Brokered And Advertised By: RE/MAX Generation (LC)
Listing Agent: Jennifer Allen
Caractéristiques de base
- Année de construction : 1994
- Superficie habitable : 2 546,00 pi² - 236,53 m²
- Superficie du terrain : N/D
- Type de chauffage : N/D
- Type de revêtement extérieur : N/D
- Type d'approvisionnement en eau : N/D
- Type d'égout : N/D
- Date d'occupation : N/D
- Reprise : non
Autres caractéristiques
- Garage
Informations financières
- Taxes municipales : N/D
- Taxes scolaires : N/D
- Frais de copropriété : N/D
- Évaluation municipale du bâtiment : N/D
- Évaluation professionnelle du bâtiment : N/D
- Évaluation municipale du terrain : N/D
- Évaluation professionnelle du terrain : N/D
- Année d'évaluation municipale : N/D
- Année d'évaluation professionnelle : N/D
Données sur les pièces
- Nombre d'étages : N/D
- Nombre de pièces : N/D
- Nombre de chambres : 4
- Nombre de salles de bain/salles d'eau : 3









