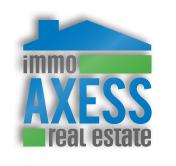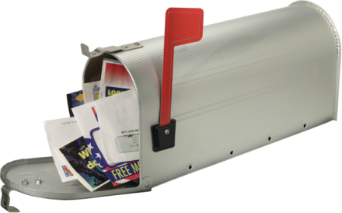|
|
Tweet |





Maison - À vendre - Parksville, 1 499 900,00 $CAD
Home for sale in Parksville, BC 1,499,900 CAD
Faites une offreNuméro d'annonce : AA0001783932
Adresse de la propriété
1455 Cimarron CrtParksville, BC
Canada
V9P 1X3
Contact
- Nom : Nancy Bolch
- Entreprise : RE/MAX Anchor Realty (QU)
- Tél. 1 : (800) 668-3622 (Work)
- Tél. 2 : (250) 951-2725 (Cell)
- Tél. 3 : (250) 752-2433 (Fax)
- Envoyer un message
- Site web : via point2.com
Catégorie
À vendre - MaisonDescription
RANCHER & SEPARATE GARDEN HOME on private lot. 3 bdrm, 1896 sqft home w/vaulted ceiling, kitchen w/custom maple cabinetry, SS appliances, gas stove, WI pantry, granite counters & island w/BI wine rack. Stone-faced gas FP in lvg rm & large windows in lvg & dng rm that overlook the back yard w/its covered patio. Primary bdrm w/WI closet & ensuite w/heated tile flr, 2 sinks, WI shower & soaker tub. PB has French drs to a private covered patio. The bdrm/office has a Murphy bed w/electric motor & side cabinets. Quality rancher w/hardwd flr, 9' ceiling throughout rest of home, interior drs w/transom glass, custom closet organizers, low E windows, gas BBQ box, fiberglass shingle rf, heat pump, irrigation & solid Douglas fir timber beams. Double garage w/pull down ladder. At the end of a cul-de-sac on a flat .29 acre fenced lot w/RV/boat parking. Also a 2-year-old /cottage w/open plan, vaulted ceilings, kitchen & bathrm w/granite counters, 5 appliances & bdrm loft.Brokered And Advertised By: RE/MAX Anchor Realty (QU)
Listing Agent: Nancy Bolch
Caractéristiques de base
- Année de construction : 2015
- Superficie habitable : 1 896,00 pi² - 176,14 m²
- Superficie du terrain : N/D
- Type de chauffage : N/D
- Type de revêtement extérieur : N/D
- Type d'approvisionnement en eau : N/D
- Type d'égout : N/D
- Date d'occupation : N/D
- Reprise : non
Autres caractéristiques
- Garage
Informations financières
- Taxes municipales : N/D
- Taxes scolaires : N/D
- Frais de copropriété : N/D
- Évaluation municipale du bâtiment : N/D
- Évaluation professionnelle du bâtiment : N/D
- Évaluation municipale du terrain : N/D
- Évaluation professionnelle du terrain : N/D
- Année d'évaluation municipale : N/D
- Année d'évaluation professionnelle : N/D
Données sur les pièces
- Nombre d'étages : N/D
- Nombre de pièces : N/D
- Nombre de chambres : 4
- Nombre de salles de bain/salles d'eau : 3









