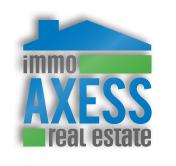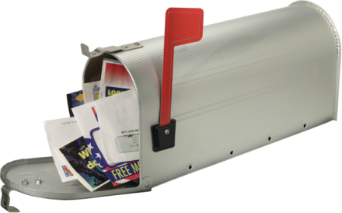|
|
Tweet |





Maison - À vendre - South West Port Mouton, 482 900,00 $CAD
Homes for Sale in South West Port Mouton, Nova Scotia $482,900
Faites une offreNuméro d'annonce : AA0001726492
Adresse de la propriété
885 Central Port Mouton RoadSouth West Port Mouton, NS
Canada
B0T 1T0
Contact
- Nom : Ann Levy
- Entreprise : Exit Realty Inter Lake
- Tél. 1 : (902) 354-8204 (Cell)
- Tél. 2 : (888) 611-3087 (Fax)
- Envoyer un message
- Site web : via point2.com
Catégorie
À vendre - MaisonDescription
South West Port Mouton is considered one of the prettiest spots on Nova Scotia's South Shore. And location does matter. While you are within walking distance to a few secluded beaches, the area's best-known white sand beaches, ocean-side golf course and fine dining are all a short drive away. This stunning open-concept, two-bedroom home provides a myriad of options for a new owner...low-maintenance, one-level retirement home, weekend getaway, or an unequalled four-season vacation rental. Bright and airy describes the living space. The open layout features a great room (kitchen / living / dining) with an abundance of windows and vaulted ceilings with two large fans. Sets of garden doors lead to decks off the great room and primary bedroom (both covered) as well as off the second bedroom. The kitchen has to be the focal point of the interior. Corian counters include an eat-at peninsula, appliances are integrated into the generous volume of kitchen cabinetry, with a modern cook-top and wall oven making entertaining a delight. Primary bedroom features a full en suite bath with walk-in shower unit and conveniently located laundry area plus linen / storage. A dedicated entry, second bedroom and half-bath fill-out the floor plan. Drilled well and septic, utility lines are all located underground, basement is heated and insulated. The current seller has taken an already spectacular property with a huge wrap-around composite deck and two covered pergola sections, adding an impressive list of new improvements, including TR7 metal roof, year-round outside hot tub with its own deck and privacy fence, fire pit area, air exchanger, UV and water softening systems, paved driveway / parking area, spray foam insulation under 2nd bedroom floor, and a new heat pump that also cools in summer.Brokered And Advertised By: Exit Realty Inter Lake
Listing Agent: Ann Levy
Caractéristiques de base
- Année de construction : 2009
- Superficie habitable : 1 283,00 pi² - 119,19 m²
- Superficie du terrain : N/D
- Type de chauffage : N/D
- Type de revêtement extérieur : N/D
- Type d'approvisionnement en eau : N/D
- Type d'égout : N/D
- Date d'occupation : N/D
- Reprise : non
Informations financières
- Taxes municipales : N/D
- Taxes scolaires : N/D
- Frais de copropriété : N/D
- Évaluation municipale du bâtiment : N/D
- Évaluation professionnelle du bâtiment : N/D
- Évaluation municipale du terrain : N/D
- Évaluation professionnelle du terrain : N/D
- Année d'évaluation municipale : N/D
- Année d'évaluation professionnelle : N/D
Données sur les pièces
- Nombre d'étages : N/D
- Nombre de pièces : N/D
- Nombre de chambres : 2
- Nombre de salles de bain/salles d'eau : 2









