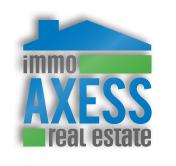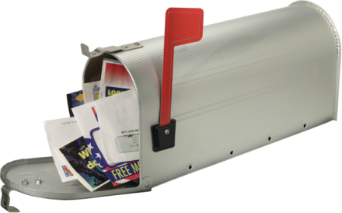|
|
Tweet |





Maison - À vendre - Burlington, 1 799 000,00 $CAD
Home for sale in Burlington, ON 1,799,000 CAD
Faites une offreNuméro d'annonce : AA0001787200
Adresse de la propriété
1829-1833 KING RoadBurlington, ON
Canada
L7P 5A4
Contact
- Nom : Tracey Flanigan
- Entreprise : Royal LePage Burloak Real Estate Services
- Tél. 1 : (905) 634-7755 (Work)
- Tél. 2 : (905) 639-1683 (Fax)
- Envoyer un message
- Site web : via point2.com
Catégorie
À vendre - MaisonDescription
Opportunity abounds with this unique Burlington property - Welcome to your own slice of paradise! Surrounded by nature this rural residential property offers so much potential for families, multi-generations and investors alike. With stunning City, Lake and Escarpment views it’s a perfect blend of tranquility and convenience on just under 2.5 acres of property. Featuring Two Detached Homes on one lot - both built to maximize views and provide private residential space. The first home features hardwood floors, open main floor with Living, Dining and Kitchen area. Upper level with spacious Primary Bedroom, 4-piece Bath and Laundry. Attached to this home is an Apartment that is completely separate, yet could easily be opened back up to the main house - perfect for In-laws. The 2nd home offers spacious Dining, Living and Kitchen areas, full Bath/Laundry with 2 upper Bedrooms. The new wrap around deck is perfect for relaxing or entertaining. Each home has it’s own services, driveway/parking, and stunning views. There's even a Bunkie that can be used year round for Guests, Home Office or Gym. The oversized Shed has plenty of storage space. Incredible opportunity for extended families or potential rentals – surrounded by the Bruce Trail, nature, and stunning views from every angle. Your Rural Retreat awaits!Brokered And Advertised By: Royal LePage Burloak Real Estate Services
Listing Agent: Tracey Flanigan
Caractéristiques de base
- Année de construction : N/D
- Superficie habitable : 2 536,00 pi² - 235,60 m²
- Superficie du terrain : N/D
- Type de chauffage : N/D
- Type de revêtement extérieur : N/D
- Type d'approvisionnement en eau : N/D
- Type d'égout : N/D
- Date d'occupation : N/D
- Reprise : non
Autres caractéristiques
- Garage
Informations financières
- Taxes municipales : N/D
- Taxes scolaires : N/D
- Frais de copropriété : N/D
- Évaluation municipale du bâtiment : N/D
- Évaluation professionnelle du bâtiment : N/D
- Évaluation municipale du terrain : N/D
- Évaluation professionnelle du terrain : N/D
- Année d'évaluation municipale : N/D
- Année d'évaluation professionnelle : N/D
Données sur les pièces
- Nombre d'étages : N/D
- Nombre de pièces : N/D
- Nombre de chambres : 5
- Nombre de salles de bain/salles d'eau : 3









