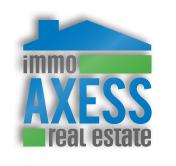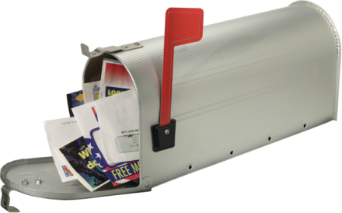|
|
Tweet |





Maison - À vendre - Campbell River, 764 000,00 $CAD
Home for sale in Campbell River, BC 764,000 CAD
Faites une offreNuméro d'annonce : AA0001778252
Adresse de la propriété
712 Eland DrCampbell River, BC
Canada
V9W 6Y8
Contact
- Nom : Erika Haley
- Entreprise : RE/MAX Check Realty
- Tél. 1 : (250) 202-1058 (Work)
- Tél. 2 : (250) 286-6144 (Fax)
- Tél. 3 : (250) 286-1187 (Other)
- Envoyer un message
- Site web : via point2.com
Catégorie
À vendre - MaisonDescription
Welcome to 712 Eland- a gorgeous west coast family home boasting four bedrooms, three bathrooms, and plenty of recent updates throughout! The completely re-done upper level features a spacious bedroom, spa like ensuite, walk-in closet and home office- a parents haven! Downstairs you have three bedrooms-one with it's own ensuite and deck. The open concept kitchen, dining, and living room is sure to please for both entertaining and daily life. The bonus room off the kitchen is perfect for a kids play room or even a home based business. Sitting on a corner lot, there's plenty of space in the front yard and back for outdoor living and family fun. Not to mention loads of parking and shop potential... Spectacular location backing onto Sandowne Elementary School is just minutes from all amenities at Merecroft shopping centre, Strathcona Gardens ice rinks and pool, soccer fields and Beaver Lodge trails. This one could very well tick all your boxes.. come and see this amazing opportunity today!Brokered And Advertised By: RE/MAX Check Realty
Listing Agent: Erika Haley
Caractéristiques de base
- Année de construction : 1982
- Superficie habitable : 2 152,00 pi² - 199,93 m²
- Superficie du terrain : N/D
- Type de chauffage : N/D
- Type de revêtement extérieur : N/D
- Type d'approvisionnement en eau : N/D
- Type d'égout : N/D
- Date d'occupation : N/D
- Reprise : non
Autres caractéristiques
- Garage
Informations financières
- Taxes municipales : N/D
- Taxes scolaires : N/D
- Frais de copropriété : N/D
- Évaluation municipale du bâtiment : N/D
- Évaluation professionnelle du bâtiment : N/D
- Évaluation municipale du terrain : N/D
- Évaluation professionnelle du terrain : N/D
- Année d'évaluation municipale : N/D
- Année d'évaluation professionnelle : N/D
Données sur les pièces
- Nombre d'étages : N/D
- Nombre de pièces : N/D
- Nombre de chambres : 4
- Nombre de salles de bain/salles d'eau : 3









