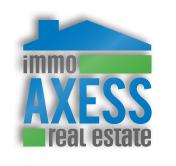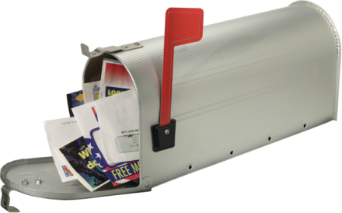|
|
Tweet |





Maison - À vendre - Campbell River, 778 900,00 $CAD
Home for sale in Campbell River, BC 778,900 CAD
Faites une offreNuméro d'annonce : AA0001789453
Adresse de la propriété
174 Mariwood DrCampbell River, BC
Canada
V9H 1K9
Contact
- Nom : Heather Parker
- Entreprise : RE/MAX Check Realty
- Tél. 1 : (250) 202-8200 (Work)
- Tél. 2 : (250) 202-8200 (Cell)
- Tél. 3 : (250) 202-8200 (Fax)
- Envoyer un message
- Site web : via point2.com
Catégorie
À vendre - MaisonDescription
It's a little bit country. Charm and personality abound in this 3 bedroom 1 1/2 bath home that has modern updates but maintains it's character right from the cool front door. The spacious living room features unique use of stained glass insets in the walls, a lovely brick fireplace with a wood burning insert. Fabulous dining space sits in a bay window overlooking the peaceful rear yard and forest. Kitchen has been updated with wall oven, induction stove top, sink, countertops, under counter lighting and is separated from the adjacent family room with a sliding glass door. Sunny family room has french doors outside to the 20' X 16' deck, a wonderful outdoor living space for sure. The back yard is absolutely beautiful and gloriously private, there are fruit trees, lovely perennials, a fountain and a 13'6 x 10'6 garden shed. The home has new vinyl plank flooring throughout. 1/3 acre lot in an excellent area. Walk to Storrie Creek Golf Course, access rural trails or walk to the beach.Brokered And Advertised By: RE/MAX Check Realty
Listing Agent: Heather Parker
Caractéristiques de base
- Année de construction : 1979
- Superficie habitable : 1 482,00 pi² - 137,68 m²
- Superficie du terrain : N/D
- Type de chauffage : N/D
- Type de revêtement extérieur : N/D
- Type d'approvisionnement en eau : N/D
- Type d'égout : N/D
- Date d'occupation : N/D
- Reprise : non
Autres caractéristiques
- Garage
Informations financières
- Taxes municipales : N/D
- Taxes scolaires : N/D
- Frais de copropriété : N/D
- Évaluation municipale du bâtiment : N/D
- Évaluation professionnelle du bâtiment : N/D
- Évaluation municipale du terrain : N/D
- Évaluation professionnelle du terrain : N/D
- Année d'évaluation municipale : N/D
- Année d'évaluation professionnelle : N/D
Données sur les pièces
- Nombre d'étages : N/D
- Nombre de pièces : N/D
- Nombre de chambres : 3
- Nombre de salles de bain/salles d'eau : 2









