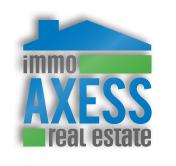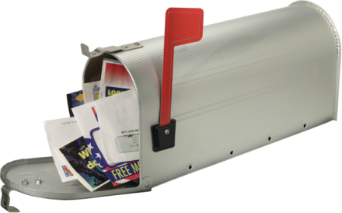|
|
Tweet |





Maison - À vendre - Courtenay, 1 850 000,00 $CAD
Home for sale in Courtenay, BC 1,850,000 CAD
Faites une offreNuméro d'annonce : AA0001779019
Adresse de la propriété
1480 Farquharson DrCourtenay, BC
Canada
V9N 9A4
Contact
- Nom : Christiaan Horsfall
- Entreprise : RE/MAX Ocean Pacific Realty (CX)
- Tél. 1 : (250) 702-7150 (Work)
- Tél. 2 : (250) 339-5529 (Fax)
- Envoyer un message
- Site web : via point2.com
Catégorie
À vendre - MaisonDescription
Stunning west coast contemporary! 1480 Farquharson Dr is built to the highest standards with modern designs and thoughtful layout. The feeling is best described as exquisite joy; as if being present in a luxury penthouse overlooking the farmland and city lights, with the Beaufort Mountains as the backdrop. The perfect property for those looking for luxury living in a peaceful environment with minimal maintenance. With over 3,300sqft, floor to ceiling windows, southwest exposure, enjoy high ceilings, and a chef’s kitchen with high end Fisher & Paykel appliances and dual islands. The natural gas in-floor radiant heat, dual HRV’s, on-demand hot water, heat pump for A/C, and a stunning 60” linear gas fireplace ensures the utmost comfort, efficiency, and style. Outside features multiple entertaining areas which include two built-in gas firepits, patio heater, and an outdoor kitchen. The 600 sqft garage is beautifully finished with heated epoxy floors, 10ft ceilings, and built-in cabinetry.Brokered And Advertised By: RE/MAX Ocean Pacific Realty (CX)
Listing Agent: Christiaan Horsfall
Caractéristiques de base
- Année de construction : 2023
- Superficie habitable : 3 261,00 pi² - 302,96 m²
- Superficie du terrain : N/D
- Type de chauffage : N/D
- Type de revêtement extérieur : N/D
- Type d'approvisionnement en eau : N/D
- Type d'égout : N/D
- Date d'occupation : N/D
- Reprise : non
Autres caractéristiques
- Garage
Informations financières
- Taxes municipales : N/D
- Taxes scolaires : N/D
- Frais de copropriété : N/D
- Évaluation municipale du bâtiment : N/D
- Évaluation professionnelle du bâtiment : N/D
- Évaluation municipale du terrain : N/D
- Évaluation professionnelle du terrain : N/D
- Année d'évaluation municipale : N/D
- Année d'évaluation professionnelle : N/D
Données sur les pièces
- Nombre d'étages : N/D
- Nombre de pièces : N/D
- Nombre de chambres : 3
- Nombre de salles de bain/salles d'eau : 3









