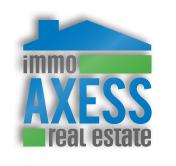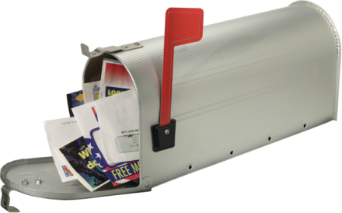|
|
Tweet |





Maison - À vendre - Crofton, 1 920 000,00 $CAD
Home for sale in Crofton, BC 1,920,000 CAD
Faites une offreNuméro d'annonce : AA0001791473
Adresse de la propriété
8043 Vye RdCrofton, BC
Canada
V0R 1R0
Contact
- Nom : Belinda Kissack
- Entreprise : RE/MAX Island Properties
- Tél. 1 : (250) 710-6727 (Work)
- Tél. 2 : (250) 748-2711 (Fax)
- Envoyer un message
- Site web : via point2.com
Catégorie
À vendre - MaisonDescription
Welcome to oceanfront living! This 4600 sq ft custom built one acre waterfront home with stunning views comes with a fully furnished semi-detached suite. On municipal water and sewer, there is no maintenance for utilities! Expansive deck, 2 patios, and a swim spa and hot tub. Additional features include 122 ft of waterfront, a detached double garage and workshop, generator, vaulted ceilings, wood burning fireplace, brand new carpets, and a chef's kitchen with solid quartzite countertops. Sip your morning coffee in the custom gazebo down at the water's edge. Located on a no through road and is only minutes away from hiking and biking trails, the Seawalk, Saltspring Ferry, pharmacy, coffee shops, pubs. Close to Mount Brenton Golf Course and Maple Bay Marina. Use the suite as a mortgage helper, short term rental, or multigenerational living! Quick possession possible. Move in before summer and enjoy all the benefits of this lovely home. Many additional items included with this property!Brokered And Advertised By: RE/MAX Island Properties
Listing Agent: Belinda Kissack
Caractéristiques de base
- Année de construction : 1973
- Superficie habitable : 4 685,00 pi² - 435,25 m²
- Superficie du terrain : N/D
- Type de chauffage : N/D
- Type de revêtement extérieur : N/D
- Type d'approvisionnement en eau : N/D
- Type d'égout : N/D
- Date d'occupation : N/D
- Reprise : non
Autres caractéristiques
- Garage
Informations financières
- Taxes municipales : N/D
- Taxes scolaires : N/D
- Frais de copropriété : N/D
- Évaluation municipale du bâtiment : N/D
- Évaluation professionnelle du bâtiment : N/D
- Évaluation municipale du terrain : N/D
- Évaluation professionnelle du terrain : N/D
- Année d'évaluation municipale : N/D
- Année d'évaluation professionnelle : N/D
Données sur les pièces
- Nombre d'étages : N/D
- Nombre de pièces : N/D
- Nombre de chambres : 6
- Nombre de salles de bain/salles d'eau : 4









