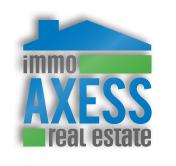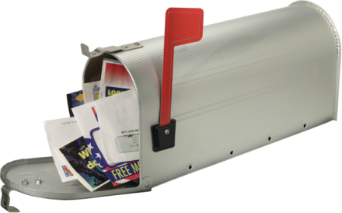|
|
Tweet |





Maison - À vendre - Grande Prairie, 465 000,00 $CAD
Home for sale in Grande Prairie, AB 465,000 CAD
Faites une offreNuméro d'annonce : AA0001759556
Adresse de la propriété
8009 112 StreetGrande Prairie, AB
Canada
T8W 0B9
Contact
- Nom : Meghan Robinson
- Entreprise : Century 21 Grande Prairie Realty Inc.
- Tél. 1 : (780) 380-6207 (Work)
- Envoyer un message
- Site web : via point2.com
Catégorie
À vendre - MaisonDescription
Nestled within the Westpointe neighborhood sits this beautiful 1.5-storey family home where you’ll enjoy a blend of sophistication and comfort. Entering in through the spacious entry where you can fit a crowd leads you to the main floor living area. With the towering ceilings and a functional open floorplan. Boasting a stunning dark kitchen with sleek white marble-look counters, a corner pantry, coffee nook and stainless appliances. Cozy living room with gas fireplace and a dining area which has 9 built in speakers throughout. On this floor you’ll also find the convenience of a half bath off the garage entry. Three well-appointed bedrooms on the upper level, including an extra large master bedroom with a full ensuite and walk in closet. To finish this floor off is the main full bathroom and main floor laundry. Descending to the lower level, one finds a bright and airy living room alongside an additional bedroom and bathroom, perfect for guests or as a teenager's haven. The fully finished basement is an embodiment of functionality and leisure. Infused with natural light, hardwood flooring, carpet and tile in all the right spots, hot water on demand, high efficiency furnace and complete with central air conditioning for year-round comfort this home is both inviting and grande. Additionally, a finished and heated garage awaits, providing ample storage with shelving and space for two vehicles. Stepping outside, a private backyard oasis unfolds, with a plethora of trees offering seclusion, a serene back deck with pergola, and a greenbelt just beyond.Brokered And Advertised By: Century 21 Grande Prairie Realty Inc.
Listing Agent: Meghan Robinson
Caractéristiques de base
- Année de construction : 2012
- Superficie habitable : 1 708,00 pi² - 158,68 m²
- Superficie du terrain : N/D
- Type de chauffage : N/D
- Type de revêtement extérieur : N/D
- Type d'approvisionnement en eau : N/D
- Type d'égout : N/D
- Date d'occupation : N/D
- Reprise : non
Autres caractéristiques
- Garage
Informations financières
- Taxes municipales : N/D
- Taxes scolaires : N/D
- Frais de copropriété : N/D
- Évaluation municipale du bâtiment : N/D
- Évaluation professionnelle du bâtiment : N/D
- Évaluation municipale du terrain : N/D
- Évaluation professionnelle du terrain : N/D
- Année d'évaluation municipale : N/D
- Année d'évaluation professionnelle : N/D
Données sur les pièces
- Nombre d'étages : N/D
- Nombre de pièces : N/D
- Nombre de chambres : 4
- Nombre de salles de bain/salles d'eau : 4









