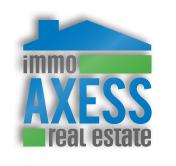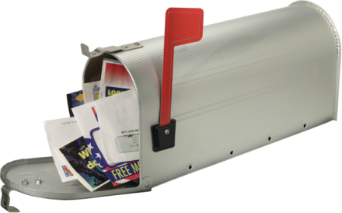|
|
Tweet |





Maison - À vendre - Ladysmith, 829 900,00 $CAD
Home for sale in Ladysmith, BC 829,900 CAD
Faites une offreNuméro d'annonce : AA0001789443
Adresse de la propriété
409 Walker AveLadysmith, BC
Canada
V9G 1V2
Contact
- Nom : Caitlin McKenna
- Entreprise : Royal LePage Nanaimo Realty LD
- Tél. 1 : (250) 510-6085 (Work)
- Tél. 2 : (250) 245-5617 (Fax)
- Envoyer un message
- Site web : via point2.com
Catégorie
À vendre - MaisonDescription
Main level living, great open floor plan, and stunning ocean views from the newer vinyl deck make this home an entertainers dream! This meticulously maintained rancher-like property on .24 acres has had all the updates taken care of! Roof only 5 yrs old, newer cement fibre board siding, and recently serviced nat.gas furnace w/AC. Enjoy breathtaking sunsets from your private front patio w/ custom lighting + peaceful water fountain. On the main floor you’ll find a workshop, storage pantry, family room w/deck access, bright kitchen, living room w/ nat.gas fireplace, lg guest bath + primary bed, w/ensuite +lg walk in closet. Enjoy Hunter Douglas blinds, an oversized skylight, and beautiful SS appliances. Heated floors in all bathrooms, 3-speed Jacuzzi tub, a spacious play/flex room downstairs + separate bedroom. Conveniently located near the neighbourhood mailbox, local plaza w/grocery, personal services, shopping + close to Transfer Beach and the Holland Creek Trail network.Brokered And Advertised By: Royal LePage Nanaimo Realty LD
Listing Agent: Caitlin McKenna
Caractéristiques de base
- Année de construction : 1959
- Superficie habitable : 2 720,00 pi² - 252,70 m²
- Superficie du terrain : N/D
- Type de chauffage : N/D
- Type de revêtement extérieur : N/D
- Type d'approvisionnement en eau : N/D
- Type d'égout : N/D
- Date d'occupation : N/D
- Reprise : non
Autres caractéristiques
- Garage
Informations financières
- Taxes municipales : N/D
- Taxes scolaires : N/D
- Frais de copropriété : N/D
- Évaluation municipale du bâtiment : N/D
- Évaluation professionnelle du bâtiment : N/D
- Évaluation municipale du terrain : N/D
- Évaluation professionnelle du terrain : N/D
- Année d'évaluation municipale : N/D
- Année d'évaluation professionnelle : N/D
Données sur les pièces
- Nombre d'étages : N/D
- Nombre de pièces : N/D
- Nombre de chambres : 2
- Nombre de salles de bain/salles d'eau : 3









