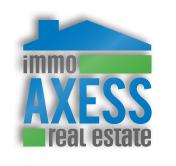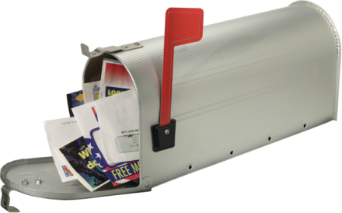|
|
Tweet |





Maison - À vendre - Merville, 515 000,00 $CAD
Home for sale in Merville, BC 515,000 CAD
Faites une offreNuméro d'annonce : AA0001787157
Adresse de la propriété
LT 8 Harmony CresMerville, BC
Canada
V0R 2M0
Contact
- Nom : Jane Denham
- Entreprise : RE/MAX Ocean Pacific Realty (CX)
- Tél. 1 : (250) 898-1220 (Work)
- Tél. 2 : (250) 339-5529 (Fax)
- Envoyer un message
- Site web : via point2.com
Catégorie
À vendre - MaisonDescription
To be sold ‘As Is’. A Geotechnical Report is required by the Purchaser for a Development Permit from CVRD due to the tree removal at the top of the bank. West Coast High Bank Waterfront. Stunning ocean views of the Georgia Straight with the snow-capped Coast Mountains beyond, this 1.24 acre lot extends to the high tide mark down the slope to the beachfront. A level site ~100’W x ~182’L x ~175L’, with mature evergreens. Stroll to the edge of the bank, reflect on the serenity of life by sea and the potential for your magnificent country estate. This is a great time to build on one or two of the few remaining affordably priced oceanfront acreages. Community water system available, septic system required, RU-20 zoning, and building scheme. Just off Williams Beach Rd, this wonderful community of Tranquility Bay is only 17 minutes to shopping, Costco, the New Hospital, 36 minutes to Mt Washington Ski Resort and the Airport, golf courses, beaches, & mountain bike trails.Brokered And Advertised By: RE/MAX Ocean Pacific Realty (CX)
Listing Agent: Jane Denham
Caractéristiques de base
- Année de construction : N/D
- Superficie habitable : N/D
- Superficie du terrain : N/D
- Type de chauffage : N/D
- Type de revêtement extérieur : N/D
- Type d'approvisionnement en eau : N/D
- Type d'égout : N/D
- Date d'occupation : N/D
- Reprise : non
Autres caractéristiques
- Garage
Informations financières
- Taxes municipales : N/D
- Taxes scolaires : N/D
- Frais de copropriété : N/D
- Évaluation municipale du bâtiment : N/D
- Évaluation professionnelle du bâtiment : N/D
- Évaluation municipale du terrain : N/D
- Évaluation professionnelle du terrain : N/D
- Année d'évaluation municipale : N/D
- Année d'évaluation professionnelle : N/D
Données sur les pièces
- Nombre d'étages : N/D
- Nombre de pièces : N/D
- Nombre de chambres : N/D
- Nombre de salles de bain/salles d'eau : N/D









