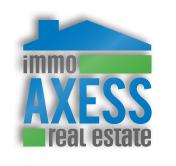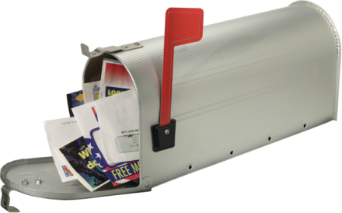|
|
Tweet |





Maison - À vendre - Nanaimo, 995 000,00 $CAD
Home for sale in Nanaimo, BC 995,000 CAD
Faites une offreNuméro d'annonce : AA0001787167
Adresse de la propriété
100 Ranchview DrNanaimo, BC
Canada
V9X 1C5
Contact
- Nom : Steven Seriani
- Entreprise : 460 Realty Inc. (NA)
- Tél. 1 : (250) 618-0808 (Work)
- Tél. 2 : (250) 618-0808 (Cell)
- Tél. 3 : (250) 591-4602 (Fax)
- Envoyer un message
- Site web : via point2.com
Catégorie
À vendre - MaisonDescription
Nestled in the serene landscapes of Cinnabar Valley, 100 Ranchview Drive sits on a corner lot that sprawls half an acre, has a large detached workshop and RV parking. This meticulously crafted home offers spacious interiors flooded with natural light, creating an inviting atmosphere for relaxation and entertainment. The home consists of 3 bedrooms, 3 bathrooms, has 2439 of finished sqft, two living areas, vaulted ceilings, and two gas fireplaces. The gourmet kitchen is a chef's delight, boasting high-end appliances and ample counter space. Retreat to the luxurious primary suite with vaulted ceilings, 2 pc ensuite, large WIC, and large balcony. Step outside to discover your own private oasis, complete with meticulously landscape and multiple patios, perfect for outdoor gatherings or quiet moments of reflection. With its prime location and unmatched tranquility, this property is a one of a kind, and is waiting for its new owners to enjoy! All measurements and data are approximate.Brokered And Advertised By: 460 Realty Inc. (NA)
Listing Agent: Steven Seriani
Caractéristiques de base
- Année de construction : 1975
- Superficie habitable : 2 439,00 pi² - 226,59 m²
- Superficie du terrain : N/D
- Type de chauffage : N/D
- Type de revêtement extérieur : N/D
- Type d'approvisionnement en eau : N/D
- Type d'égout : N/D
- Date d'occupation : N/D
- Reprise : non
Autres caractéristiques
- Garage
Informations financières
- Taxes municipales : N/D
- Taxes scolaires : N/D
- Frais de copropriété : N/D
- Évaluation municipale du bâtiment : N/D
- Évaluation professionnelle du bâtiment : N/D
- Évaluation municipale du terrain : N/D
- Évaluation professionnelle du terrain : N/D
- Année d'évaluation municipale : N/D
- Année d'évaluation professionnelle : N/D
Données sur les pièces
- Nombre d'étages : N/D
- Nombre de pièces : N/D
- Nombre de chambres : 3
- Nombre de salles de bain/salles d'eau : 3









