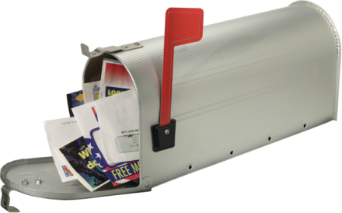|
|
Tweet |





Maison - À vendre - Nanaimo, 919 800,00 $CAD
Home for sale in Nanaimo, BC 919,800 CAD
Faites une offreNuméro d'annonce : AA0001791472
Adresse de la propriété
5861 Brigantine DrNanaimo, BC
Canada
V9V 1J6
Contact
- Nom : Shawn McDonald
- Entreprise : Royal LePage Nanaimo Realty (NanIsHwyN)
- Tél. 1 : (250) 668-9565 (Work)
- Tél. 2 : (250) 758-8477 (Fax)
- Tél. 3 : (250) 668-9565 (Other)
- Envoyer un message
- Site web : via point2.com
Catégorie
À vendre - MaisonDescription
Perfect North Nanaimo Family Home! Located on a tranquil street near schools and beaches, this 2-story main level entry home boasts an ideal layout for family living. Upstairs features 3 spacious bedrooms, including a master bedroom that easily accommodates a king-size bed and offers a large ensuite with heated tile flooring, a jetted soaker tub, and a separate shower. On the main floor, there's a 4th bedroom (no closet) ideal for a teenager or student. The functional kitchen includes a bay eating nook overlooking the fully fenced, flat, private backyard. Outside, enjoy a tree fort, built-in sprinkler system, and decks accessible from both the family and dining rooms. The family room features an electric fireplace and a built-in wall of shelving. The spacious backyard and decks are perfect for summer evenings, and the tree fort offers endless adventures for kids. The exterior's K-2 stone finish adds to the home's appealing look. Approximate measurements provided.Brokered And Advertised By: Royal LePage Nanaimo Realty (NanIsHwyN)
Listing Agent: Shawn McDonald
Caractéristiques de base
- Année de construction : 1989
- Superficie habitable : 2 183,00 pi² - 202,81 m²
- Superficie du terrain : N/D
- Type de chauffage : N/D
- Type de revêtement extérieur : N/D
- Type d'approvisionnement en eau : N/D
- Type d'égout : N/D
- Date d'occupation : N/D
- Reprise : non
Autres caractéristiques
- Garage
Informations financières
- Taxes municipales : N/D
- Taxes scolaires : N/D
- Frais de copropriété : N/D
- Évaluation municipale du bâtiment : N/D
- Évaluation professionnelle du bâtiment : N/D
- Évaluation municipale du terrain : N/D
- Évaluation professionnelle du terrain : N/D
- Année d'évaluation municipale : N/D
- Année d'évaluation professionnelle : N/D
Données sur les pièces
- Nombre d'étages : N/D
- Nombre de pièces : N/D
- Nombre de chambres : 4
- Nombre de salles de bain/salles d'eau : 3









