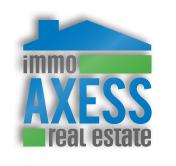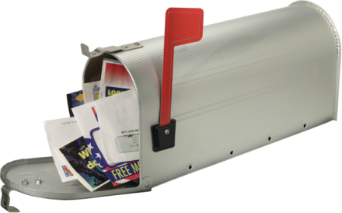|
|
Tweet |





Maison - À vendre - Parksville, 865 000,00 $CAD
Home for sale in Parksville, BC 865,000 CAD
Faites une offreNuméro d'annonce : AA0001783935
Adresse de la propriété
463 Hirst AveParksville, BC
Canada
V9P 1J2
Contact
- Nom : Susan Forrest
- Entreprise : Royal LePage Parksville-Qualicum Beach Realty (PK)
- Tél. 1 : (250) 947-9900 (Work)
- Tél. 2 : (250) 947-9966 (Fax)
- Tél. 3 : (250) 248-7982 (Other)
- Envoyer un message
- Site web : via point2.com
Catégorie
À vendre - MaisonDescription
***GST paid by the developer for all negotiated purchases of a DUO Townhome between April 1-May 30, 2024, in addition to the base Window Covering/ Blinds Package*** Introducing "DUO" – Oceanside’s new luxury development in the heart of town. Each DUO home boasts environmentally-friendly construction, elegant finishing, energy star appliances, multi-zone heating/cooling, acoustic sealing & increased insulation for sound-proofing, and spacious rooms that can accommodate "house size" furnishings. Unit 108 is "C2-Model" Patio Home with views of the Strait of Georgia, a bright open plan Living/Dining Room with a gas FP & door to a south-facing patio, an ultra-modern Island Kitchen with quartz CTs, a Guest Bedrm, a 4 pc Bath, Den/Office, & a Primary Suite with a 4 pc ensuite. Photos illustrate the finishing of unit #102, visit our website for more info, or visit the Show Home @ 102-463 Hirst Ave Weds–Sun between 1-3 pm.Brokered And Advertised By: Royal LePage Parksville-Qualicum Beach Realty (PK)
Listing Agent: Susan Forrest
Caractéristiques de base
- Année de construction : 2023
- Superficie habitable : 1 359,00 pi² - 126,26 m²
- Superficie du terrain : N/D
- Type de chauffage : N/D
- Type de revêtement extérieur : N/D
- Type d'approvisionnement en eau : N/D
- Type d'égout : N/D
- Date d'occupation : N/D
- Reprise : non
Autres caractéristiques
- Garage
Informations financières
- Taxes municipales : N/D
- Taxes scolaires : N/D
- Frais de copropriété : 465,20 $CAD
- Évaluation municipale du bâtiment : N/D
- Évaluation professionnelle du bâtiment : N/D
- Évaluation municipale du terrain : N/D
- Évaluation professionnelle du terrain : N/D
- Année d'évaluation municipale : N/D
- Année d'évaluation professionnelle : N/D
Données sur les pièces
- Nombre d'étages : N/D
- Nombre de pièces : N/D
- Nombre de chambres : 2
- Nombre de salles de bain/salles d'eau : 2









