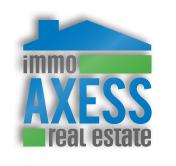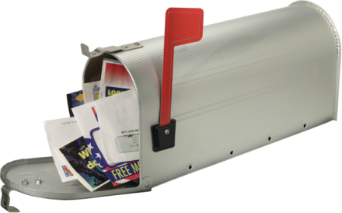|
|
Tweet |





Maison - À vendre - Parksville, 1 395 000,00 $CAD
Home for sale in Parksville, BC 1,395,000 CAD
Faites une offreNuméro d'annonce : AA0001795719
Adresse de la propriété
8 Joshua Tree PlParksville, BC
Canada
V9P 2J1
Contact
- Nom : Stacey Juss
- Entreprise : Royal LePage Parksville-Qualicum Beach Realty (QU)
- Tél. 1 : (250) 531-0014 (Work)
- Tél. 2 : (250) 752-2133 (Fax)
- Envoyer un message
- Site web : via point2.com
Catégorie
À vendre - MaisonDescription
This meticulously maintained rancher features an unparalleled resort-like backyard showcasing an inground pool, a hot tub & a detached carriage house. The property is situated in a private location yet within walking distance to shopping, local parks, the famous Parksville Beach, schools & city amenities. Boasting 11ft ceilings, this home offers a functional layout with custom millwork & entirely wheelchair-friendly access. The extra large windows allow for an abundance of natural light to graciously illuminate the kitchen & great room. Sizable French doors off the primary bedroom open to the exceptional backyard pergola/sitting area. Permitted & designed as a spacious one-bedroom suite, the carriage house is the perfect addition to this property. The .32 landscaped grounds have been specifically curated to embrace the outdoors with inground irrigation, mature fruit trees & perennial gardens. Properties in such a convenient location & with this much to offer, do not come up often!Brokered And Advertised By: Royal LePage Parksville-Qualicum Beach Realty (QU)
Listing Agent: Stacey Juss
Caractéristiques de base
- Année de construction : 2010
- Superficie habitable : 2 342,00 pi² - 217,58 m²
- Superficie du terrain : N/D
- Type de chauffage : N/D
- Type de revêtement extérieur : N/D
- Type d'approvisionnement en eau : N/D
- Type d'égout : N/D
- Date d'occupation : N/D
- Reprise : non
Autres caractéristiques
- Garage
Informations financières
- Taxes municipales : N/D
- Taxes scolaires : N/D
- Frais de copropriété : N/D
- Évaluation municipale du bâtiment : N/D
- Évaluation professionnelle du bâtiment : N/D
- Évaluation municipale du terrain : N/D
- Évaluation professionnelle du terrain : N/D
- Année d'évaluation municipale : N/D
- Année d'évaluation professionnelle : N/D
Données sur les pièces
- Nombre d'étages : N/D
- Nombre de pièces : N/D
- Nombre de chambres : 5
- Nombre de salles de bain/salles d'eau : 3









