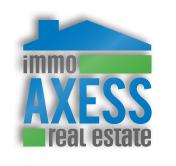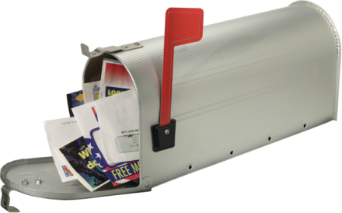|
|
Tweet |





Maison - À vendre - Shelburne, 695 000,00 $CAD
Home for sale in Shelburne, ON 695,000 CAD
Faites une offreNuméro d'annonce : AA0001787429
Adresse de la propriété
131 Susan StShelburne, ON
Canada
L9V 2W4
Contact
- Nom : Scott Bouwers
- Entreprise : Royal Lepage Rcr Realty
- Tél. 1 : (519) 941-5151 (Work)
- Envoyer un message
- Site web : via point2.com
Catégorie
À vendre - MaisonDescription
Well Maintained 3 Level Side Split Is Situated On A Quiet Mature Treed Street In Shelburne. Great Curb Appeal With Interlocking Walkways, Gardens & Large Living Rm Bay Window Overlooking The Front Yard. Ample Parking Available With 2 Separate Driveways. Great For Boats Or Trailers. 4 Car Main Driveway Widened In 2016. Family/Pet Friendly With Fenced In Rear Yard. Lovely Kitchen With Granite Countertops & Ceramic Floor/Ceramic Backsplash Provides Plenty Of Storage With Large Cabinets, Pull Out Drawers & Pantries. Combined Living Rm/Dining Rm With Hardwood Flooring Flows Nicely Into the Kitchen. Handy Walkout To Rear Yard & Patio From Kitchen Area. Primary Bedroom & Bedroom 2 Boast New Broadloom & Bedroom 3 Has Newer Vinyl Plank Flooring. Could Work Well As Office Too. Lower Level Rec Rm With Gas Fireplace Awaits Your Finishing Touches. Lower Level Also Has Good Sized Laundry Rm & 2 Crawl Space Areas For Added Storage. Natural Gas Heater In The Garage For Those Winter Projects & Natural Gas BBQ Eliminates The Dreaded Empty Propane Tank! Newer Windows In Bedroom 3 & In The Main Bath That Has Ceramic Floor & Ceramic Tiled Shower. Hot Water Tank 2024, A/C 2022 & Roof 2020. Awaits New Owner!Brokered And Advertised By: Royal Lepage Rcr Realty
Listing Agent: Scott Bouwers
Caractéristiques de base
- Année de construction : N/D
- Superficie habitable : N/D
- Superficie du terrain : N/D
- Type de chauffage : N/D
- Type de revêtement extérieur : N/D
- Type d'approvisionnement en eau : N/D
- Type d'égout : N/D
- Date d'occupation : N/D
- Reprise : non
Autres caractéristiques
- Garage
Informations financières
- Taxes municipales : N/D
- Taxes scolaires : N/D
- Frais de copropriété : N/D
- Évaluation municipale du bâtiment : N/D
- Évaluation professionnelle du bâtiment : N/D
- Évaluation municipale du terrain : N/D
- Évaluation professionnelle du terrain : N/D
- Année d'évaluation municipale : N/D
- Année d'évaluation professionnelle : N/D
Données sur les pièces
- Nombre d'étages : N/D
- Nombre de pièces : N/D
- Nombre de chambres : 3
- Nombre de salles de bain/salles d'eau : 1









